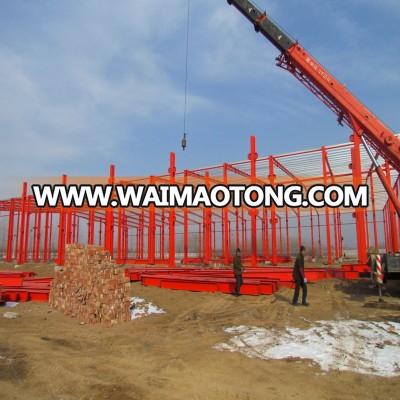Q1: What are your main products?
A: Our man products have prefab K house, T house, SHS house, H house, container house, light steel structure villa, steel structure warehouse, sentry box, sandwich panel and other constructive materials.
Q2: What will client provide before factory offers good quotation?
A: When we receive inquiry from client, client please fills purchasing intention sheet, providing us with information of house dimensions, draft drawing, layout and materials for prefabricated house. We will design the drawings and offer competitive quotation with the above information.
Q3: What are main materials of prefabricated house?
A: Our prefabricated house materials mainly include light steel structure, sandwich panel, roof tile, door, window, covers, screws and other accessories.
Q4: How you calculate the total area?
A: Industry calculation rule as below:
(1) house area = exterior house length X exterior house width X floor
(2) canopy area=exterior house length X 1/2 X canopy width
(3) staircase area = 4.5 sqm X quantity of staircase
(4) corridor area = exterior house length X corridor width
(5) total area = (1) + (2) + (3) + (4) + (5)
Q5: What drawing of house will factory supply?
A: Plan drawing, elevation drawing, sectional drawing, foundation drawing, installation drawing.
Q6:How many types of sandwich panel do you have?
A: We have EPS(polystyrene)sandwich panel, rock wool sandwich panel, and PU(polyurethane)sandwich panel.
The characteristics of your sandwich panels respectively:
1.EPS(polystyrene)sandwich panel: thickness is 50mm, 75mm, 100mm. EPS volume weight is 80-200Kg/m3, water-proof.
2.Rock wool sandwich panel: thickness is 50mm, 75mm, 100mm. Rock wool volume weight is 200-400Kg /m3, fire-proof, sound-insulation, heat-preservation.
3.PU(polyurethane)sandwich panel: thickness is 50mm, 75mm, 100mm. PU volume weight is 150-300/m3 water-proof, fire-proof, heat-proof, heat-insulation, heat-preservation, sound-insulation.
Q7: How many colors do your sandwich panels have?
A: Offwhite, ivory white, blue, green and red color.
